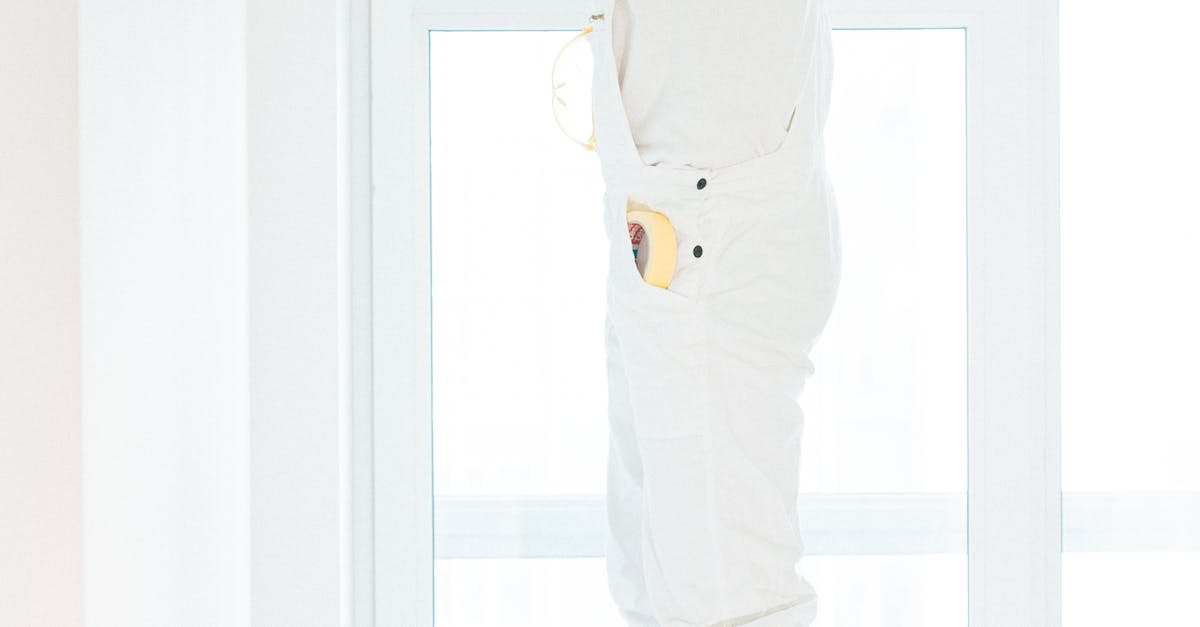Common Mistakes to Avoid During Bathroom Renovations

Table Of Contents
Neglecting Lighting Strategies
Good lighting is essential for any bathroom, playing a critical role in both functionality and aesthetics. Insufficient or poorly positioned lighting can create shadows and dark corners, making it difficult to navigate safely and perform everyday tasks such as shaving or applying makeup. The wrong choice of fixtures can also impact the overall mood of the space, leaving it feeling cramped or uninviting.
Incorporating a layered lighting approach can significantly enhance the usability of a bathroom. Combining ambient lighting with task lighting and accent fixtures ensures that every corner is illuminated effectively. Installing dimmer switches allows for flexibility, enabling homeowners to adjust the brightness according to the time of day or activity. Considering natural light sources, such as windows or skylights, can also contribute to a bright, airy environment.
Skipping the Permits
Underestimating the importance of permits during bathroom renovations can lead to significant setbacks. Many homeowners may believe small projects do not require official approval. This misunderstanding can result in unanticipated fines or, worse, the need to undo completed work. Local councils have regulations designed to ensure safety and proper practices, making it essential to adhere to these guidelines from the outset.
Failing to obtain the necessary permits may also impact the overall value of the home. Potential buyers often look for compliance with local regulations and may hesitate to purchase a property with unapproved renovations. In addition, a lack of documentation can pose problems with insurance claims in the event of damage or accidents. Taking the time to secure the proper permits enhances not only peace of mind but also the long-term viability of the renovation efforts.
Why Compliance is Essential
Understanding local regulations is crucial for any bathroom renovation. Adhering to building codes ensures that all structural, plumbing, and electrical work complies with safety standards. Non-compliance can lead to significant fines, and in some cases, the requirement to undo completed work. Securing proper permits may also facilitate smoother inspections, adding reassurance that the renovation has been carried out correctly.
Furthermore, compliance can enhance the overall quality and longevity of the renovation. When safety protocols are observed, the risk of future issues, such as water damage or electrical failures, diminishes. Investing time into understanding these legal requirements not only protects property value but also provides peace of mind throughout the renovation process. This foresight can prevent headaches down the road, making it a wise choice for any homeowner.
Overlooking Storage Solutions
During a bathroom renovation, it is easy to focus on aesthetics while neglecting functional aspects such as storage. A well-designed space considers not only the essentials but also the various items that need to be accommodated. Without proper storage solutions, bathrooms can quickly become cluttered. This leads to frustration and inefficiency when trying to locate necessary items.
Optimising the available space can significantly enhance usability. Built-in shelves, cabinetry, and clever use of vertical storage can create an organised environment. Consider utilising the area under the sink or vertical wall space for additional storage options. Incorporating these elements during the planning stage helps maintain a tidy and accessible bathroom.
FAQS
What are some common mistakes to avoid during bathroom renovations?
Some common mistakes include neglecting lighting strategies, skipping necessary permits, and overlooking storage solutions. Each of these can significantly impact the functionality and aesthetics of your bathroom.
Why is proper lighting important in a bathroom renovation?
Proper lighting is essential because it affects the functionality and ambiance of the space. Poor lighting can make it difficult to perform tasks like shaving or applying makeup, while also making the bathroom feel less inviting.
What permits might I need for a bathroom renovation?
The required permits can vary by location, but typically you may need plumbing and electrical permits, as well as building permits if you are making significant alterations. Always check with your local council to ensure compliance.
How can I maximise storage in a small bathroom?
To maximise storage, consider built-in shelves, vertical storage solutions, and multi-functional furniture. Using wall-mounted cabinets and utilising the space under the sink can also help create more room for your essentials.
What should I consider when planning the layout of my bathroom?
When planning the layout, consider the flow of movement, accessibility of fixtures, and storage needs. It's important to ensure that the space feels open and functional while also accommodating all desired features.
Related Links
The Benefits of Hiring a Professional for Your Bathroom RenovationCreating a Spa-Like Atmosphere in Your Newly Renovated Bathroom
Choosing the Right Tiles for Your Bathroom Renovation
Essential Tips for Planning a Bathroom Renovation
Budget-Friendly Bathroom Renovations That Make a Big Impact